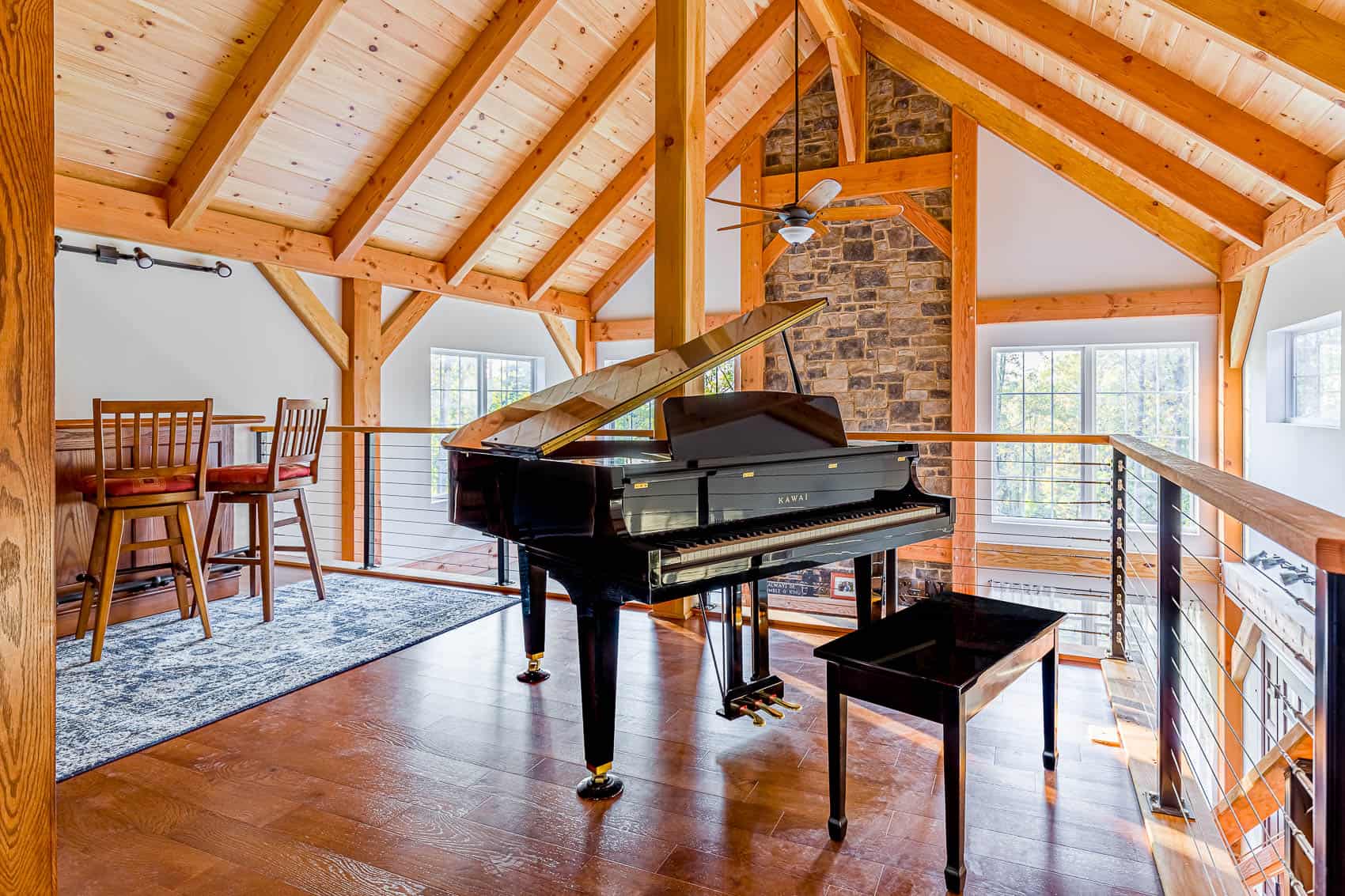Timber frame floors and roofs have been used to build houses for a long time. This construction material is durable and strong enough to provide your shelter for a long period. The use of penalized floors and roofs helps you to design your house in multiple designs.
If you are looking forward to build a timber construction house in unique and innovative designs, then take a look at these multiple timber frame house plans to build a perfect aesthetic house for yourself and your family.
In this article, you will get insight into the major advantages and disadvantages of timber frame floors and roofs.
Pros
1. Quick Installation
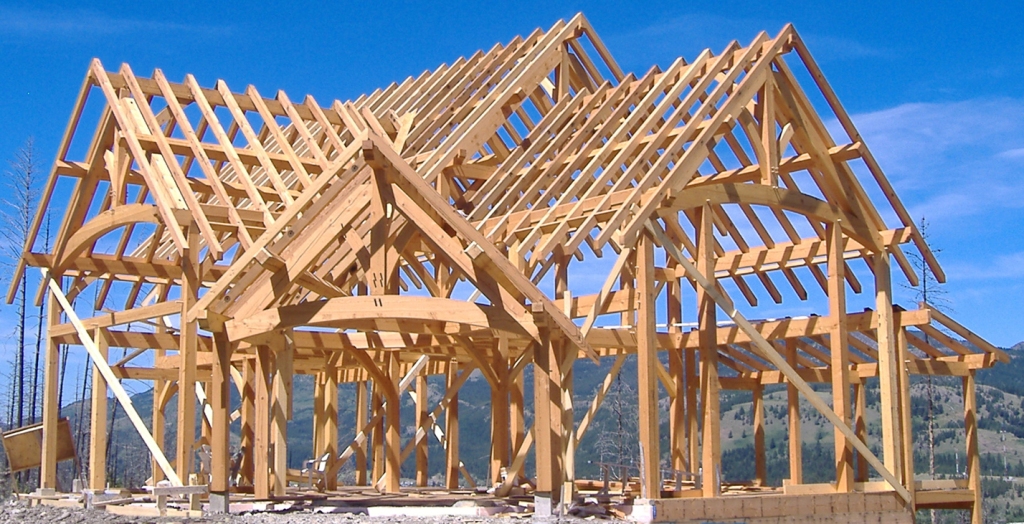
The primary advantage of timber frame floors and roofs is that they are easy and quick to install. The construction can be completed faster as compared to the construction time of building with bricks and stones.
The speed of construction is faster because you can start early with interior construction like plastering, electrical wiring, pipelines, and much more. This also makes the interior of the house exposed to moisture for less time and slows the decaying process of the wood.
Since wooden houses can be shaped into different designs hence, it might take some extra time in design and fabrication until the construction is complete.
2. Good Quality and Eco-friendly Material

The next pro advantage of using timber frame floors and roofs is that they are made of good quality and eco-friendly materials. From floor to roof, engineered wood is good quality material and well-known for providing strength and stability to the structure.
To achieve a higher quality durable frame, you can finish the design and fabrication from the company using construction equipment in an ideal environment. Completing the design and fabrication on-site might affect the quality up to some extent due to insufficient equipment and exposure to moisture.
Also, wood is a natural material and is eco-friendly as compared to chemically manufactured bricks and concrete.
3. More Energy Efficient
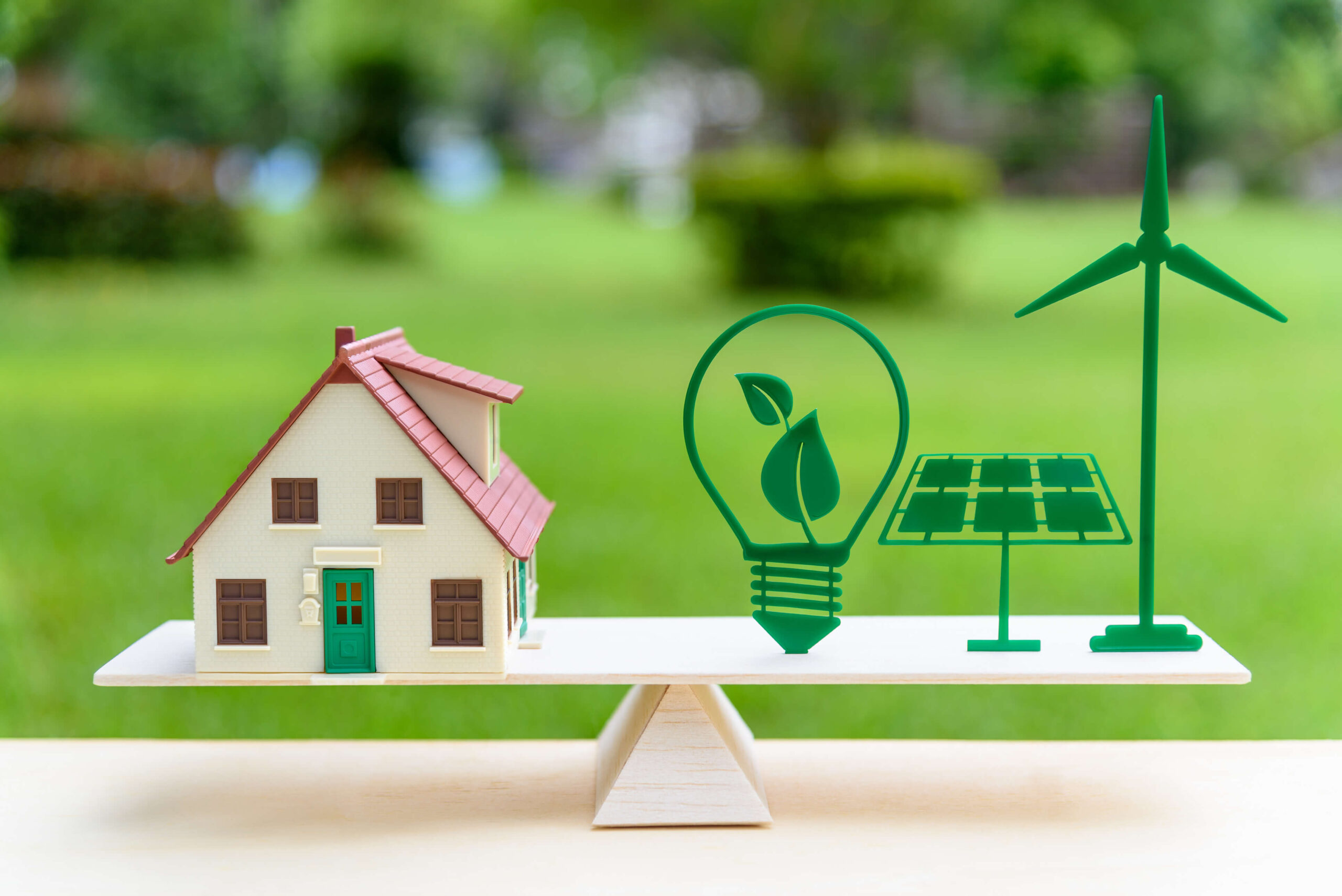
One of the major advantages of timber frame floors and roofs is that they are more energy-efficient and provide good insulation. You can choose the right thermal transmittance for your house based on different thicknesses or types of insulation.
You can achieve better insulation and make your timber frame house with a thicker floor and roof. Its low thermal mass, irrespective of the wall size, will help the interior of the house to heat up quickly and also tend to cool down within no time.
The insulation can be fitted easily within the timber frame making it more energy-efficient. Hence, even with increased wall thickness, you can still achieve better insulation and save energy.
4. Design and Cost
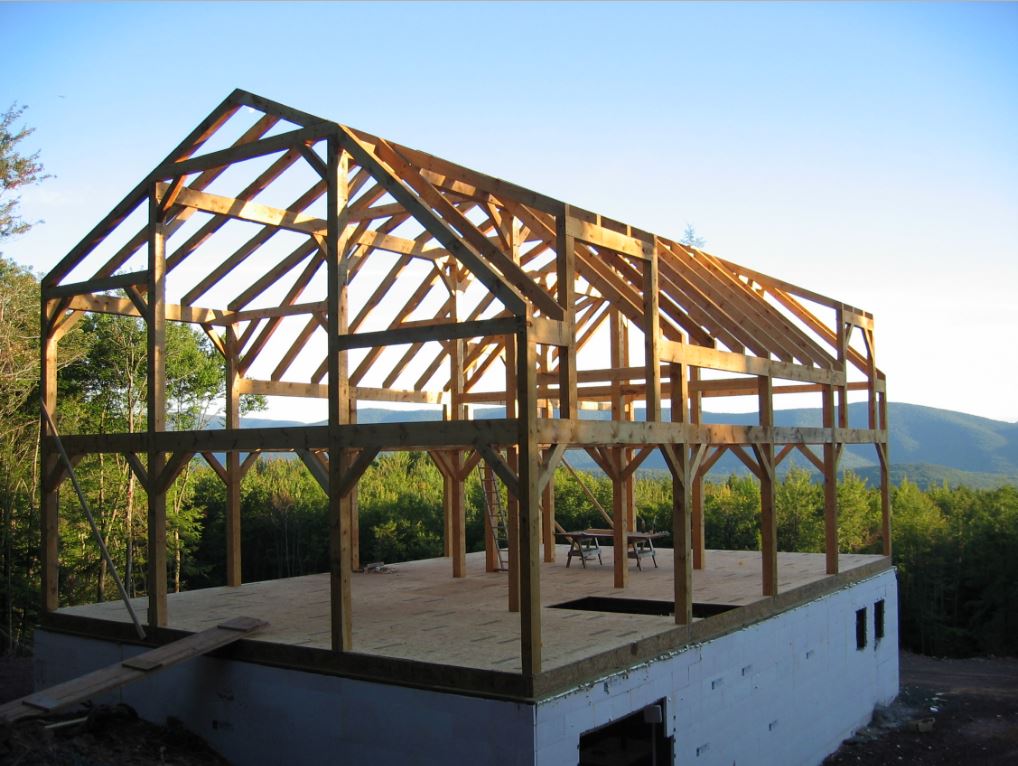
The most common reason why people build timber frame floors and roofs is that they can be designed into various designs, and you can construct the house of your dreams. Wood can be shaped into any size and shape, unlike buildings with bricks and stones, which don’t have many options when it comes to having varied designs.
And you can get all this at affordable prices that perfectly fit your budget, even for people with low-income levels. The cost of a pre-designed or engineered timber frame can be higher as it is manufactured using modern construction equipment, which makes it more durable and increases its longevity.
Cons
1. Decay and Infestation
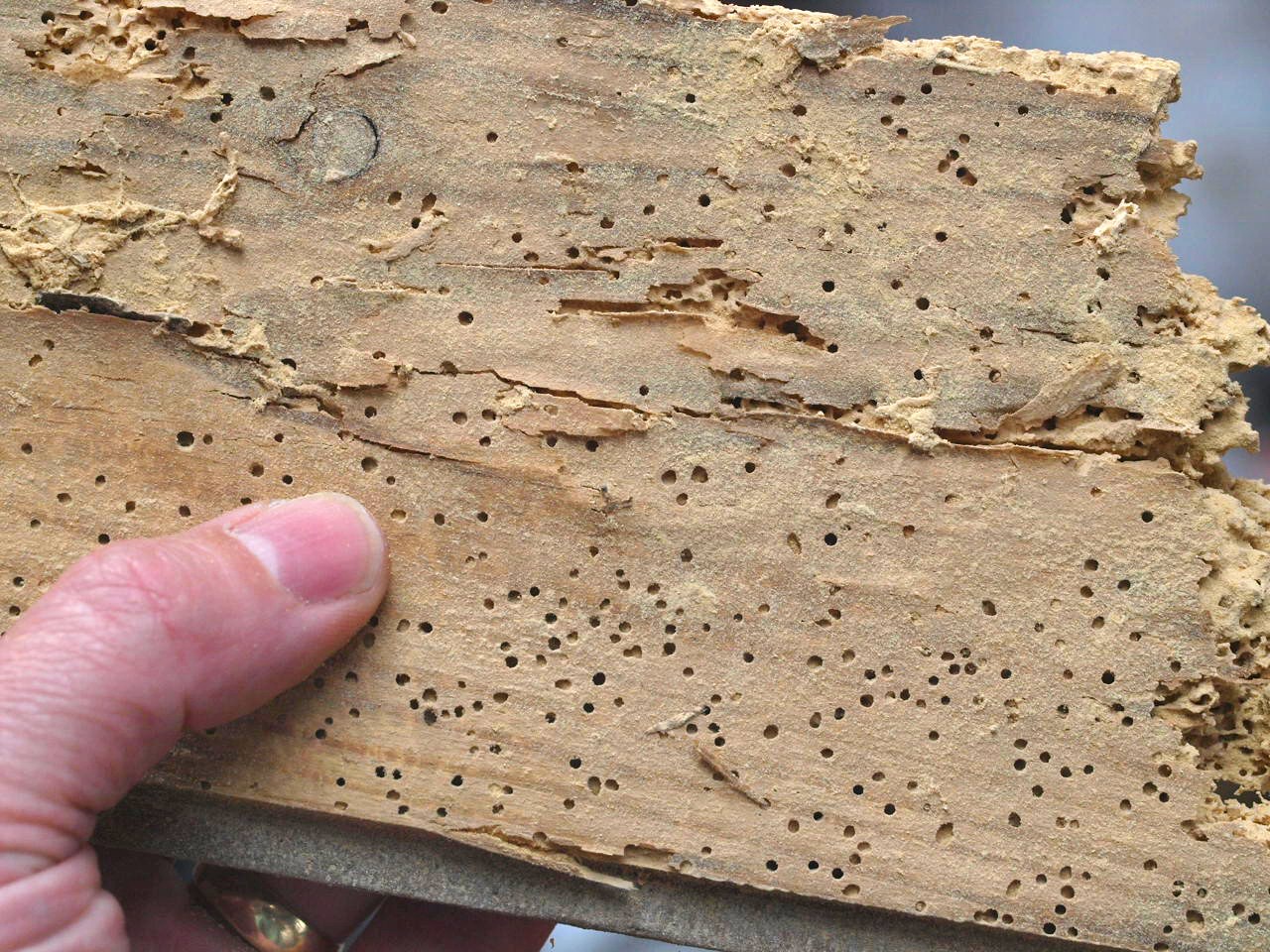
The major disadvantage of building timber frame floors and roofs is that they will decay and get infested over time. If proper care and maintenance are not done, the decaying process and infestation can speed up and lead to frequent repairs and renovations of your house.
The exterior of the house will decay, and you might have to spend money on renovations and fixtures since it is in direct contact with moisture and exposure to harsh climatic conditions.
But the interior of the structure is protected properly, and with easy maintenance tips, you can prevent decay and infestation. With modern techniques, you can slow the decaying process by using preservatives, and enough ventilation can reduce infestation.
2. Risk of Fire

The next disadvantage of timber frame floors and roofs is that it is at high risk in case of fire accidents. Even bricks and stone constructions aren’t safe from the risk of fire, but the damage is less as compared to wooden frame houses. However, when the exterior of the timber burns, it produces charcoal which insulates against heat up to some extent and doesn’t burn quick enough.
If you can manage to extinguish the fire soon enough, then you can save the timber frame from much damage. Also, you can provide fire protection to your wooden frame house with the help of cladding and also install fire stops through the cavity to restrict the spreading of fire.
3. Sound transmission and Acoustics
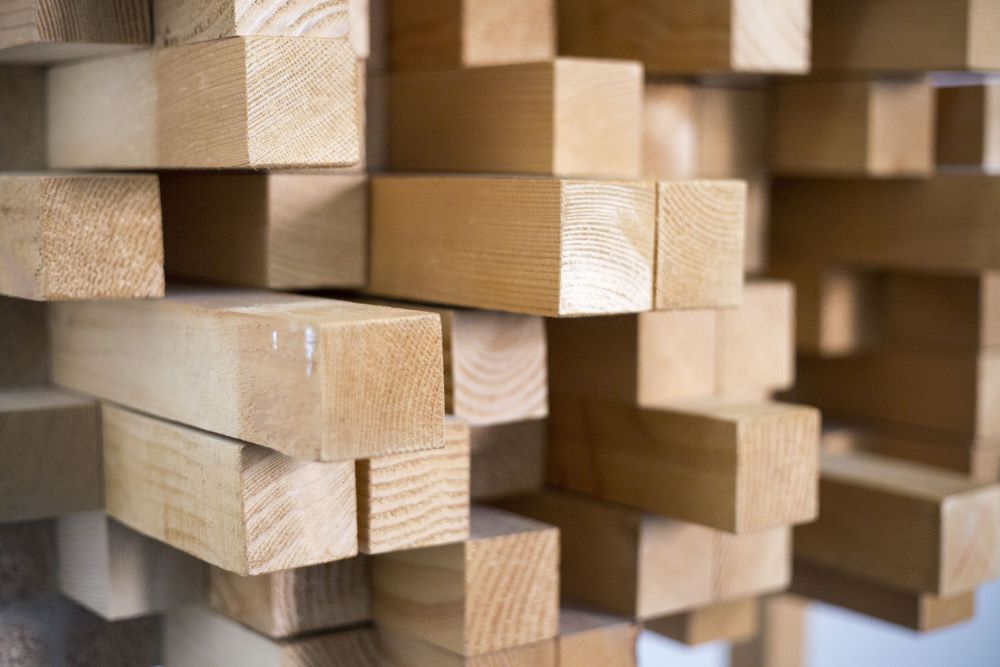
One of the major disadvantages of timber frame floors and roofs is that they lack sound insulation. It doesn’t resist sound transmission as compared to bricks and stones construction due to less density of the wood.
However, you can use more expensive construction techniques that can increase sound insulation. This can be done by separate wall leaves with discontinued structural design. The space within the discontinued structural design can be filled with sound-deadening materials to improve insulation.
With modern building techniques, there are new methods that allow timber construction to avoid sound transmission.
The Bottom-line
Building timber frame floors and roofs can be quite beneficial, and still, many people prefer wooden construction buildings. But alongside, there are quite a few cons of timber frame construction which can be avoided to some extent if proper measures are taken. Timber frame structures are eco-friendly and renewable materials for constructing domestic and commercial buildings.
Also, it is an easy and quick option to build your house at an affordable price that fits perfectly for people with low income. Here are the pros and cons of constructing timber frame floors and roofs that can help you to make your house considering every aspect.
